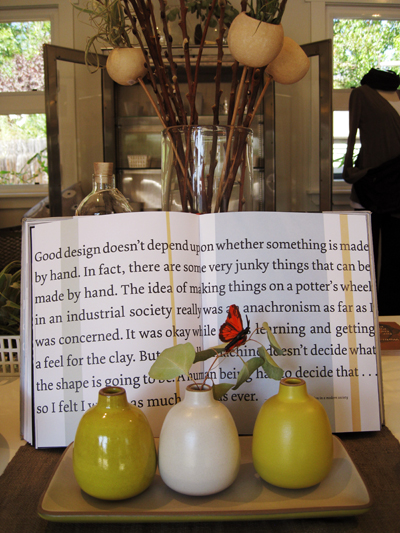Mesa House
MESA HOUSE
Haciendas at Rancho de San Juan, Ojo Caliente, New Mexico
With sculptural sandstone rock outcroppings and a meandering arroyo, the gentle sloping 10+ Acre site on the western face of Black Mesa, offers an amazing context for this RFA designed Mesa House.
Mesa House is nestled into a meadow and optimizes views to the adjacent rock formations, the meandering arroyo and steep cliffs, including dramatic views down into the Ojo Caliente River valley.
A contemporary residence within the Haciendas at Rancho de San Juan near Ojo Caliente, NM, the Main House is 2400 SF with an additional 600 SF guest house. It is designed within a southwestern context using natural earth tones in the plaster and stone pavers, with a low building profile to complement the topography, and thick walls with recessed windows and large portals (1200 SF) to shade the interior and exterior living areas.
A serpentine entry drive traverses uphill through the juniper groves leading across the meadow leading up past the Guest House to the east facing sheltered entrance court of the Main House.
The Main House Great room, master bedroom and guest room suites are designed to enjoy optimal privacy and daylight views with easy access to adjacent terraces, portals for indoor/outdoor living.
Sustainable design features include: rooftop photo-voltaic system for generating electricity on site, storm water catchment system for irrigation of drought tolerant landscape, thick exterior walls with high performance insulation for optimal thermal mass, insulated glazing systems, radiant in-floor heating and passive solar orientation with shaded portals.










Comments
Post a Comment